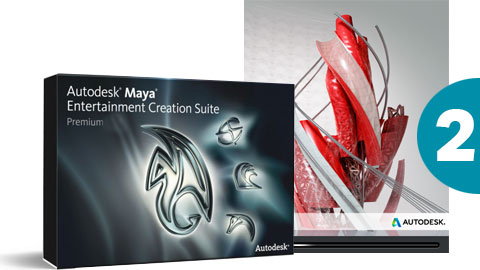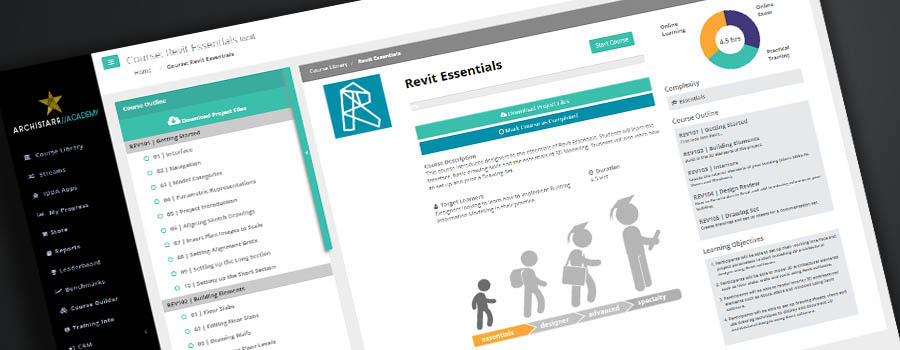
Revit Structure for Engineers
Best for:
Engineers wanting to learn how to use Structural elements in Revit.
Difficulty:
Duration:
6.5 HoursLearning Objectives
- Learn how to setup a project from scratch.
- Learn how to model Grids, Columns, Foundations and Framing elements.
- Learn how to model in Floor Slabs, Reinforced Elements and Structural Framing.
- Learn how to work with Steel Connections, Detailing and Annotation, Circulation paths and Project Management skills.
Course Modules
- 01 | Introduction
- 02 | Starting a Project and Linking in Base Models
- 03 | Setup Project Levels
- 04 | Setup Project Views and Structural Template
- 05 | Importing Objects using Copy Monitor
- 01 | Setting up Grids
- 02 | Adding Columns
- 03 | Adjusting Column Heights
- 01 | Foundation Walls
- 02 | Foundation Wall Footings
- 03 | Isolated Footings
- 04 | Fixing Isolated Footings
- 05 | Merging Columns to become Piers and Pilasters
- 06 | Creating Step Footings
- 07 | Modelling Extra Elements
- 08 | Tagging Elements
- 09 | Creating Foundation Slabs
- 10 | Elevator Shafts
- 11 | Retaining Walls and Footings
- 01 | Adding Beams
- 02 | Uninterrupted Columns through Beams
- 03 | Creating Beam Systems
- 04 | Joist Systems
- 05 | Joining Beams and Columns
- 01 | Create Floors
- 02 | Thickened Slabs
- 03 | Cantilevering a Slab Edge
- 04 | Slab Depressions
- 01 | Parallel Rebar
- 02 | Perpendicular Rebar
- 03 | Sketching Rebar
- 04 | Rebar Coupling
- 05 | Area Reinforcement
- 01 | Brace Frames
- 02 | Brace Frame Gussets
- 03 | Sloping Frames
- 04 | Adding Flooring to a Sloped Frame
- 01 | Howe Truss
- 02 | Editing Trusses
- 03 | Editing the Bottom Chord
- 01 | Stairs
- 02 | Ramps
- 01 | Install Revit plugin and content
- 02 | Adding Connections
- 03 | Adding a Base Plate
- 01 | Detail Components
- 02 | Creating Drafting Views
- 03 | Text and Dimensions
- 04 | Creating Schedules
- 05 | Graphical Schedules: Columns
- 06 | Creating Custom Tags
- 01 | Phasing
- 02 | Revisions
- 03 | Placing Views and Plotting
Skills and Careers

2D/3D Modelling

3D Modelling

Architectural Design

Complex Modelling

Digital Modelling

Documentation

Drafting

Scheduling

Structural Analysis

Structural Design

Phase Planning
These are some great careers that this course will prepare you for:
Autodesk Revit Structure and MEP Technical Specialist, BIM Consultant, BIM Coordinator, BIM Infrastructure Manager, Building Information Model Implementer (BIM), Design Technology Leader/ BIM Manager, Design/Production Manager (Construction Firm), Infrastructure Automation Engineer, Revit BIM Model Manager, Structural Drafter, Structural Engineer
Related Streams
Meet the Author
Online Learning for Architecture, Construction and Engineering Firms
What our Members are Saying

If you want to get ideas out of your brain and into 3D design, or even to 3D printing like me, this is the place to go.

I really enjoyed the videos, they are so clear and easy to understand. So amazing to see what can be done with Rhino!

This learning platform is world class. Our first and second-year students are now producing work previously only reserved for Masters-level students.

We are excited to roll out this world-class training platform to our Australian and overseas offices.

Ready to Learn from the Best?
Get started with an ArchiStar membership. It includes our world-class online courses, time-saving software applications and member discounts on the software you use every day.
See Plans and Pricing






















