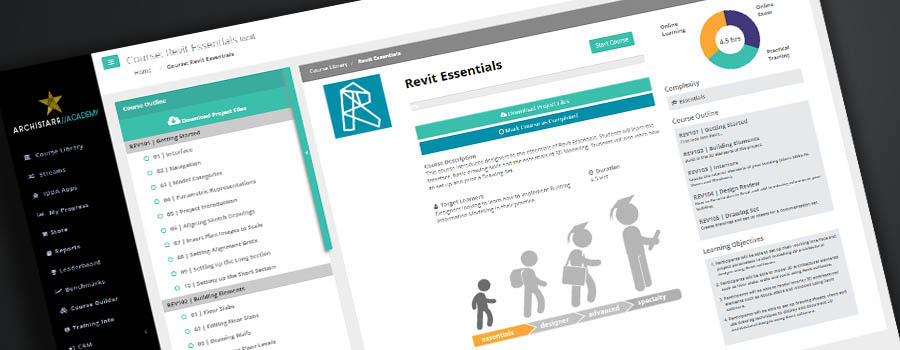
Revit Advanced 2024
Best for:
Designers looking to master advanced BIM techniques.
Difficulty:
Duration:
3.5 HoursLearning Objectives
- Participants will be able to model complex 3D architectural designs such as faceted Curtain Walls and Curved Brick Facades using Revit software.
- Participants will be able to swiftly transfer modelled elements between the Rhino and Revit software’s to create more complex 3D architectural designs.
- Participants will be able to add constraints and rules into their project to design intelligent 3D architectural designs using Revit software.
- Participants will be able to create and apply custom architectural templates for use across multiple projects to display and document 3D architectural designs using Revit software.
Course Modules
- 01 | Project Intro
- 02 | Building Setout
- 03 | Exporting to Rhino
- 04 | Faceted Curtain Wall
- 05 | Curved Brick Facade
- 06 | Adding Thicknesses
- 07 | Exporting as SAT
- 08 | Import to Revit
- 09 | Conversion to Revit Elements
- 10 | Cleanup Floor Plates
- 11 | Adding Windows
- 12 | Drawing Representations
- 01 | Dimensions Constraints
- 02 | Alignment Constraints
- 03 | Window Constraints
- 04 | Equality Constraints
- 05 | Referencing Lower Levels
- 06 | Setting up Flexible Levels
- 07 | Flexing Levels
- 01 | Extrusion Form
- 02 | Modify Sub Elements
- 03 | Void Forms
- 04 | Lofts
- 05 | Project Integration
- 01 | New Template File
- 02 | Loading System Families
- 03 | Loading other Families
- 04 | Title Blocks
- 05 | Title Blocks - Text vs Labels
- 06 | Title Blocks - Revision Tables
- 07 | Loading your Titleblock
- 08 | Switching Templates
- 09 | Setting up Grids
- 10 | Linking Grids to a Scope Box
- 11 | Linking Levels and Crop Views to a Scope Box
- 12 | Putting Elevations within the Scope Box
- 13 | Project Browser and View Templates
- 14 | Setting up View Templates
- 15 | Creating New View Templates
- 16 | Setting up New Floor Plan Types
- 17 | Update View Names
- 18 | Change Project Display Modes
- 19 | Prelink Consultant Files
- 20 | Replace Consultant Placeholder Files
- 21 | Aligning Drawings on Sheets
- 22 | Saving your Template File
- 01 | Creating Groups
- 02 | Arranging Groups
- 03 | Copying and Modifying the Design
- 04 | Adding Variation
- 05 | Excluding Common Walls
- 06 | Converting Groups to Links
- 07 | Editing Linked Files
- 08 | Creating Upper Levels
Skills and Careers

2D/3D Modelling

3D Modelling

Architectural Design

Building Analysis

Complex Modelling

Digital Modelling

Documentation

Generative Design

Generative Processes

Parametric Design
These are some great careers that this course will prepare you for:
Architect, Architectural And Urban Design Specialist, Architectural Assistant, Architectural Coordinator, Architectural Documenter, Architectural visualiser, Autodesk Revit Structure and MEP Technical Specialist, BIM Consultant, BIM Coordinator, BIM Infrastructure Manager, Building Information Model Implementer (BIM), Design Technology Leader/ BIM Manager, Revit Architect & Technician, Revit BIM Model Manager, Revit Project Coordinator, Revit Technician
Related Streams
Meet the Author
Online Learning for Architecture, Construction and Engineering Firms
What our Members are Saying

This learning platform is world class. Our first and second-year students are now producing work previously only reserved for Masters-level students.

If you want to get ideas out of your brain and into 3D design, or even to 3D printing like me, this is the place to go.

I really enjoyed the videos, they are so clear and easy to understand. So amazing to see what can be done with Rhino!

We are excited to roll out this world-class training platform to our Australian and overseas offices.

Ready to Learn from the Best?
Get started with an ArchiStar membership. It includes our world-class online courses, time-saving software applications and member discounts on the software you use every day.
See Plans and Pricing





















